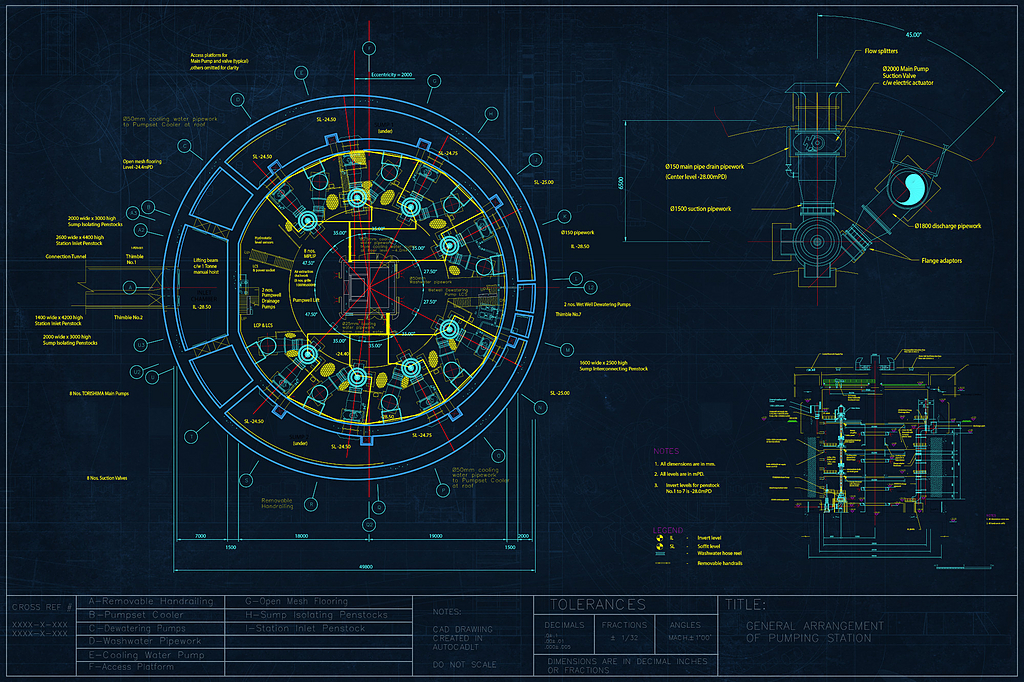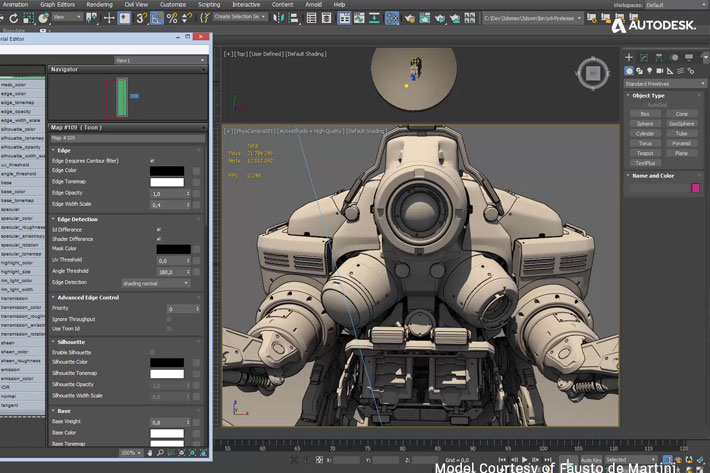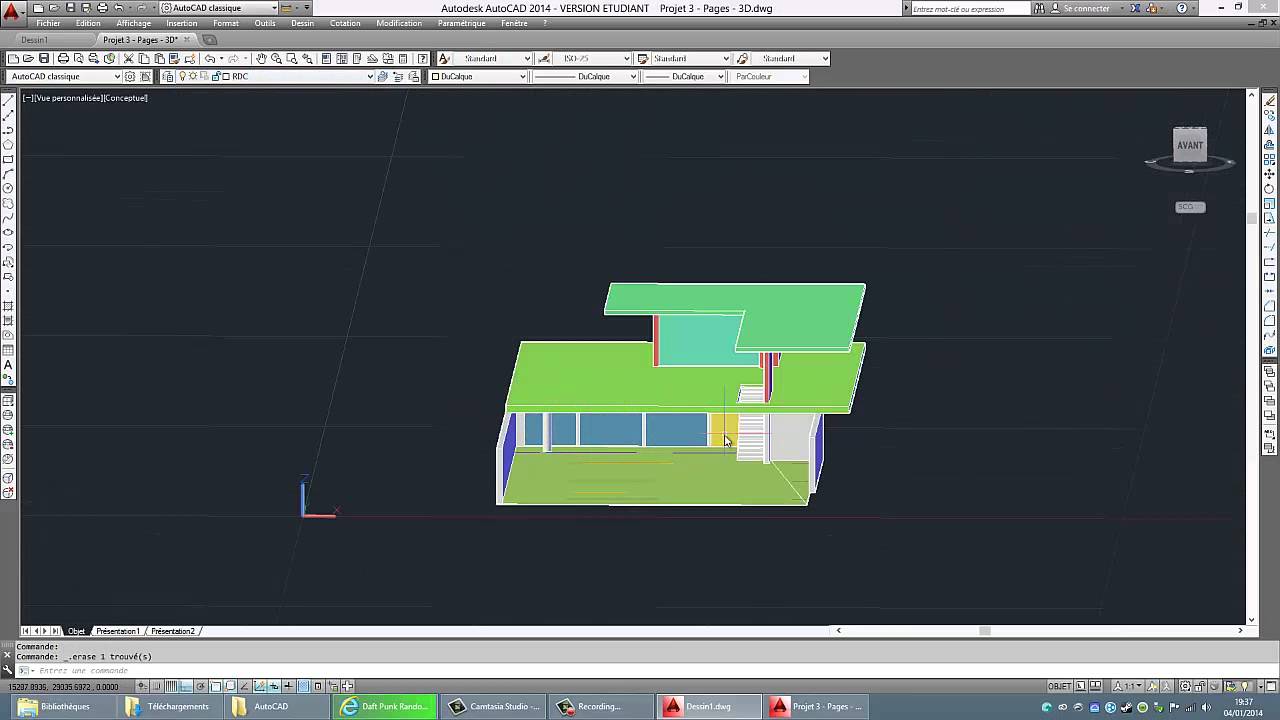AUTOCAD Civil / Architecture
Autocad is computer-aided design (CAD) software that Architects , Engineer abd Construction Professionals rely on to create precise 2D and 3D drawings.
In Autocad you can Draft , annotate and designs 2D geometry and 3D models with solids , surfaces and mesh objects, Automate tasks such as comparing drawings , addings blocks, creating schedules and more.
Course Outline
- Various Co-Ordinate System
- Selection Methods
- Drawing Entities
- Drawing Assistance
- Layer Managemant
- Modify Entities
- Annotation
- Isometric Drawings
- Drawing Plan and Elevation
- Printing & Ploting
- Solid Modeling
- Surface Modeling
- Rendering And Textures
- Quarand Method
- X-Reference
- 3D Operration
- 3D Mesh Objects
- Material & Mapping
- Lights & Camera in AutoCAD
- Export & Import 3D Drawings
- Animation
AUTODESK 3DS MAX 2020
3DS MAX is a Professional software used for Pre - Visualization , Modeling & Animation.
3DS MAX is one of the most powerful designing software that provides comprehensive 3D modeling,rendering animation,and composing solutions for different industries.The software was developed by AutoDesk Media and Entertainment.
Course Outline
- Visualisation Workflow
- Drawing Utilities
- Modifiers and Transforms
- 3D Modelling from 2D objects
- Working with the Snaps Toggles
- Modifier options
- Editable Splines
- Interior & Exterior Views
- Architectural Materials
- Object Substitution
- Lighting Analysis
- Customising the User Interface
- Understanding Materials
- Material Shaders
- Mental Ray Materials
- Mapping Co-Ordinates & Scale
V-RAY
V-Ray 3D computer graphic software for Visualization & Rendering.
It’s a plugin , which means that it adds functionality to an existing program. Vray’s features mainly aim at creating photorealistic images, together with improving rendering speed. Currently,Vray exit for 3DStudio Max Maya, Rhinoceros 3D, Sketchup, Softimage, Blender and there’s even a standalone version available
Course Outline
- Visualisation Workflow
- Drawing Utilities
- Modifiers and Transforms
- 3D Modelling from 2D objects
- Working with the Snaps Toggles
- Modifier options
- Editable Splines
- Interior & Exterior Views
Course duration
It is a 1 year course. Classes are held 1 hours a day/ 5 days a week.(M-F).
Fee Range
Rs 50,000
Job opportunities
Graphic Designer
Web designer or front end designer
Specialist in advertisements and hoardings
Professional graphic designer in print media
Interested to join Auto Cad course?
(Fill the enquiry form to get a call from our career counsellors.)
*Note: Fees & duration may vary based on course & centre location. The fees indicated are exclusive of applicable taxes. For details, contact your nearest TechBricks centre!



